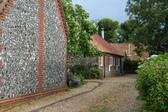Back Lane, Castle Acre, Norfolk
Region: East of England
Local Authority: King's Lynn and West Norfolk
Summary: A sheltered housing development on the edge of the historic core of Castle Acre. The scheme employs materials that are characteristic of the area - flint and pantile with the flintwork being particularly well executed.
Castle Acre is a small historic market centre with the remains of the medieval castle lying nearby. At the centre of the town the former market place and High Street are surrounded by historic buildings.
The roadside elevations that bound the development have been designed to reflect the form and scale of a range of single storey farm buildings set around a courtyard. The materials - flint walls, brick quoins and pantile roof - are characteristic of many historic buildings in the area.
The east side of the range has an arched opening and there is an entrance from the north with a gravelled drive.
The development successfully demonstrates how a scheme can draw upon the local form of farm buildings to occupy a corner site and reflects many of the farmstead groups in the area. The low agricultural form of the development creates an appropriate hierarchy between the buildings of the High Street frontage and the character of the back-land plots.
Are there aspects of the scheme that could be considered as being less successful?
The units within the L-plan range face into the courtyard providing a degree of privacy and seclusion for the residents. A reduction in the number of openings to the roadside and the use of a less domestic type of window, manufactured in timber rather than PVC, would have improved the external appearance of the scheme and reinforced its agricultural character.
Keywords: DESIGN IN CONTEXT

