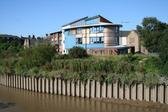The Foyer Project, North Street, Wisbech, Cambridgeshire
Region: East of England
Local Authority: Fenland
Funding Body: Housing Association; Axion
Year of Intervention: 2007
Summary: This development provides both residential and educational facilities for local young people. The scheme combines both contemporary and traditional styles on this important riverside site.
Wisbech is a market town and former inland port in North Cambridgeshire. The characteristic core of the town lies to the south, the river side formerly being occupied by a series of warehouses. To the Immediate north is a bridge crossing the river which makes this site particularly prominent. The characteristic local building material is brick with some buildings being rendered.
The scheme demonstrates how a large modern building can respond to the local historic environment and established streetscape, preserving the character of the conservation area, and take a highly contemporary form and materials. The scheme, aimed at young people, makes an exciting statement on the Wisbech waterfront.
Are there aspects of the scheme that could be considered as being less successful?
It is not clear how well the materials used on the waterfront elevations will weather and how much maintenance will be required to keep up the building’s appearance in the long term.
Keywords: DESIGN IN CONTEXT

