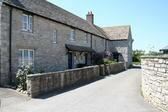East Street, Corfe Castle, Dorset
Region: South West
Local Authority: Purbeck
Funding Body: Shaftesbury Housing Association
Summary: An affordable housing scheme within one of Dorset’s most picturesque villages. The development is a good example of the use of vernacular materials in a sensitive historic area, a designated conservation area.
Corfe Castle is an historic market town set in the shadow of its famous castle, an icon of the Purbeck and Dorset landscape. It lies within the Dorset AONB and local limestone is used throughout the village in both walling and as stone tile for the roofs.
The development stands on the west side of East Street, the main road through the village, infilling a gap in the street frontage which is almost continually built up with one-and-a-half and two storey cottages.
The development site lies at the edge of the village where the character of the road adopts a more rural form with built up hedges and large spaces between houses.
Two houses were built hard against the back of the pavement with the access road to one side. This continued the building line and effectively closed off much of the rear of the site from view.
The scheme is given the feel of a gradual development by having an irregular arrangement and size of windows. Properties to the rear are provided with stone boundary walls which enhance the overall quality of the scheme.
The new houses to the street frontage are gently angled away from the road line to provide the necessary sight-lines for drivers emerging from the development, whilst the access road is forced through angled turns along a narrow route to the car park at the rear which regulates the speed of vehicles.
A very good example of an affordable housing scheme built to a high standard with characteristic local materials.
Are there aspects of the scheme that could be considered as being less successful?
A notable feature of the historic properties along East Street is the rhythm of doors and windows. However, the street elevation of the new development has large areas of blank stonework and several small windows which could be considered to disrupt this rhythm.
Cost constraints required the use of artificial roofing slates.
Keywords: DESIGN IN CONTEXT

