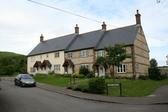Simsay Fields, Cerne Abbas, Dorset
Region: South West
Local Authority: West Dorset
Summary: A development of four affordable homes on the edge of the village of Cerne Abbas, within the Dorset Downs AONB.
Cerne Abbas is a former market town famous for its chalk carved giant and the remains of an abbey. It lies within a valley cutting through the chalk downs of West Dorset but, unlike many other chalk-valley villages, there is little use of flint within the historic building stock. Brick combined with greensand is more typical of the village.
The development site lies at the edge of the village where the character of the road adopts a more rural form with built up hedges and large spaces between houses.
The development stands on the west side of East Street, the main road through the village, infilling a gap in the street frontage which is almost continually built up with one-and-a-half and two storey cottages.
The development site lies at the edge of the village where the character of the road adopts a more rural form with built up hedges and large spaces between houses.
The development of six houses is built in two rows of four and two with the former lying gable end on to the lane. The pair of houses is set on slightly higher ground and back from the lane. Their form is traditional with slate roofs, chimneys and side opening casement windows. Some are rendered and some have banded flint (set in blockwork) and brick.
A new road passes to the front of the row of four and wraps around the north end to give access to the rear of the properties including the pair of houses. This access road is separated from the row of four by an unbounded grassed area.
This development adopts a traditional design employing materials characteristic of the wider area although not specific to Cerne Abbas where brick and stone are typically used. The different walling materials, variability in window forms, different chimney heights and the stepping down of the ridge line helps break up the feel of standardisation.
Are there aspects of the scheme that could be considered as being less successful?
Improvements might have been made by taking a more characteristic approach to site layout, access and landscaping.
The layout of the larger row goes against the grain of historic properties in the village. This arrangement, with access running along the front of the houses before turning to give access to the rear gives great visual emphasis to the road.
The lack of boundaries to the front gardens of the row of four houses is atypical of historic properties in the area.
Keywords: DESIGN IN CONTEXT

