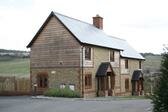Iwerne Minster, Tower Hill, Blandford Forum
Region: South West
Local Authority: North Dorset
Summary: Small affordable housing scheme in a rural settlement integrating a traditional form and vernacular materials with a contemporary feel.
Iwerne Minster is a village in the chalk downs of North Dorset. The village has experienced relatively low levels of modern housing development and retains many historic buildings. Unusually for villages along the chalk valleys, Iwerne Minster has an irregular grid plan.
Predominant building materials include rendered cob, brick, flint and mock timber-framing on a number of late nineteenth century houses and a pubic house.
The scheme is a small development of four houses, two pairs of semi-detached houses set on high ground on the eastern edge of the village away from the main historic core.
The landscape to the east of the village lies within the Cranborne Chase and West Wiltshire Downs AONB.
Iwerne Minster is a settlement with a high quality historic built environment. Any new development within the village needs to maintain the existing quality.
Although the development site is located on higher ground rising up from the village, there are very limited publicly accessible views to the site from the wider landscape.
The houses are mainly of flint with brick dressings with flush horizontal boarding to the upper part of the gable and part of the front and rear elevations. Slate roofs. Side hung casements, cambered brick arches to ground floor openings. Open sided porches on flint and brick bases. Conservatories to the rear.
The materials used acknowledge the local vernacular of brick and flint but have not been used in the usual form of flint banded with brickwork. The use of flush timber boarding to parts of the elevations adds a contemporary feel to what are otherwise relatively traditional styled houses.
The development site is partially bounded by a mature hedge that screens one pair of houses lying parallel to the lane reflecting the grain of historic development but the second pair is gable end to the lane and set back within the plot.
The development illustrates the successful integration of traditional cottage style houses using locally characteristic brick and flint with a more contemporary design through the use of horizontal boarding rather than attempting to replicate the typical nineteenth century brick and flint house of the area.
Are there aspects of the scheme that could be considered as being less successful?
The layout of the site tends to make the parking area a dominant feature, rather than the houses.
The entrance to the site, formed through a large hedge bank, and the arrangement of the houses has produced a considerable gap and, arguably, a weak frontage.
A traditional boundary form instead of close boarded fencing may have further enhanced the development.
Keywords: DESIGN IN CONTEXT

