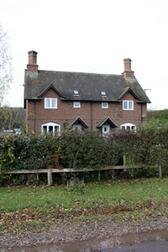Wimborne St Giles, Dorset
Region: South West
Local Authority: East Dorset
Funding Body: Shaftesbury Housing Association
Summary: Four affordable houses which respect the pattern and low density of housing in this Dorset village.
Wimborne St Giles is a small village in the Cranborne Chase and West Wiltshire Downs AONB. The village has low density housing spread over a large area, typically set in large plots alongside the lanes that pass through the settlement.
The main issue was the density of development. Whilst the site was a large plot, the established grain of the village demanded a low density scheme with the houses aligned to the lane rather than being grouped using the full depth of the plot. This limited the number of properties that could be built on the site.
Two pairs of semi-detached houses aligned to the lane reflect the pattern of historic building including a pair of estate cottages on the adjacent plot. The development also uses features such as large chimneys, set diagonally to the ridge, and the arched window to the ground floor seen on other buildings within the village. Parking is provided to the rear within a coach-house type garage block.
The rural character of the village, emphasised by hedges forming many boundaries is followed on this site.
This scheme demonstrates how a development has taken its lead from the existing density and grain of the settlement, whilst avoiding the over-development of the plot. The houses are of a characteristic scale and form and employ some local details which reinforces local distinctiveness.
Are there aspects of the scheme that could be considered as being less successful?
The presence of small bathroom skylight windows in the roof on the front elevation. Small windows for bathrooms seldom lead to an attractive composition for a principal elevation.
Keywords: DESIGN IN CONTEXT

