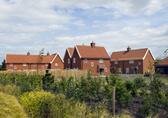Mill Close, Orford
Region: East of England
Local Authority: Suffolk Coastal
Year of Intervention: 2007
Summary: Mill Close is a small development of affordable housing in a prominent edge of town location that affects the setting of an historic settlement and an important scheduled ancient monument.
By locating the two single-storey dwellings and the green space towards the rear of the site, there is a less abrupt intrusion into long glimpses of the castle as one approaches Orford. Bringing the two storey houses closer to the road frontage creates a massing and relationship with the street that is more like that found elsewhere in the town; also the built-up edge of the settlement becomes better defined. The forms of the houses were also addressed and Suffolk vernacular precedents are acknowledged, especially steep roof pitches, some double pile arrangements and dominant gables. The simple detailing also incorporates many local conventions. The roofs have generous eaves overhangs and barge boards with capped verges and there are substantial chimneystacks, simple “lean-to” porches and painted wood casement windows set beneath cambered arches. Good quality soft red bricks laid in Flemish bond and clay pantiles ensure that these houses would not look out of place in the centre of Orford. The landscaping when mature will help to assimilate the buildings into their setting.
The success of most new developments in sensitive locations depends on fully assessing the significance of the site and “understanding the impacts or consequences of the proposed change” (English Heritage Conservation Principles, Policies and Guidance). The housing scheme at Mill Close clearly has benefits to the wider community, but by producing a design that recognises the character of its locality and incorporates aspects of local distinctiveness in its detailed design there is more likely to be acceptance by local people of a building project on what was hitherto undeveloped countryside. This awareness combined with the careful siting of buildings has resulted in an addition to Orford that does not detract from and may even be said to enhance the key approach to its historic core and the setting of its most important assets.
Keywords: DESIGN IN CONTEXT; ASSESSMENT AND CHARACTERISATION

