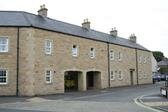New Street, Bakewell
Region: East Midlands
Summary: A stone-built affordable housing development providing flats on the edge of the historic core of Bakewell, Derbyshire and close to the Miracle Court scheme (see Bakewell, Miracle Court case study).
The development has drawn on the local vernacular tradition and has successfully re-instated the historic street line and corner improving the quality of the townscape. It includes some good traditional details such as sash windows, stone door hoods and chimneys.
Are there aspects of the scheme that could be considered as being less successful?
If the intention were to harmonise with the local vernacular, the composition differs in several respects. For example, the height of the range has resulted in a large gap between the top of the first floor windows and the eaves line, whereas the eaves line runs at the window head level in the majority of two storey buildings in the town. Also, the arrangement of some front doors within the arched entrance means there are fewer than would typically be seen on the elevation of a terrace of small houses and the resulting composition does not provide the normal rhythm of door and window.
Keywords: DESIGN IN CONTEXT

